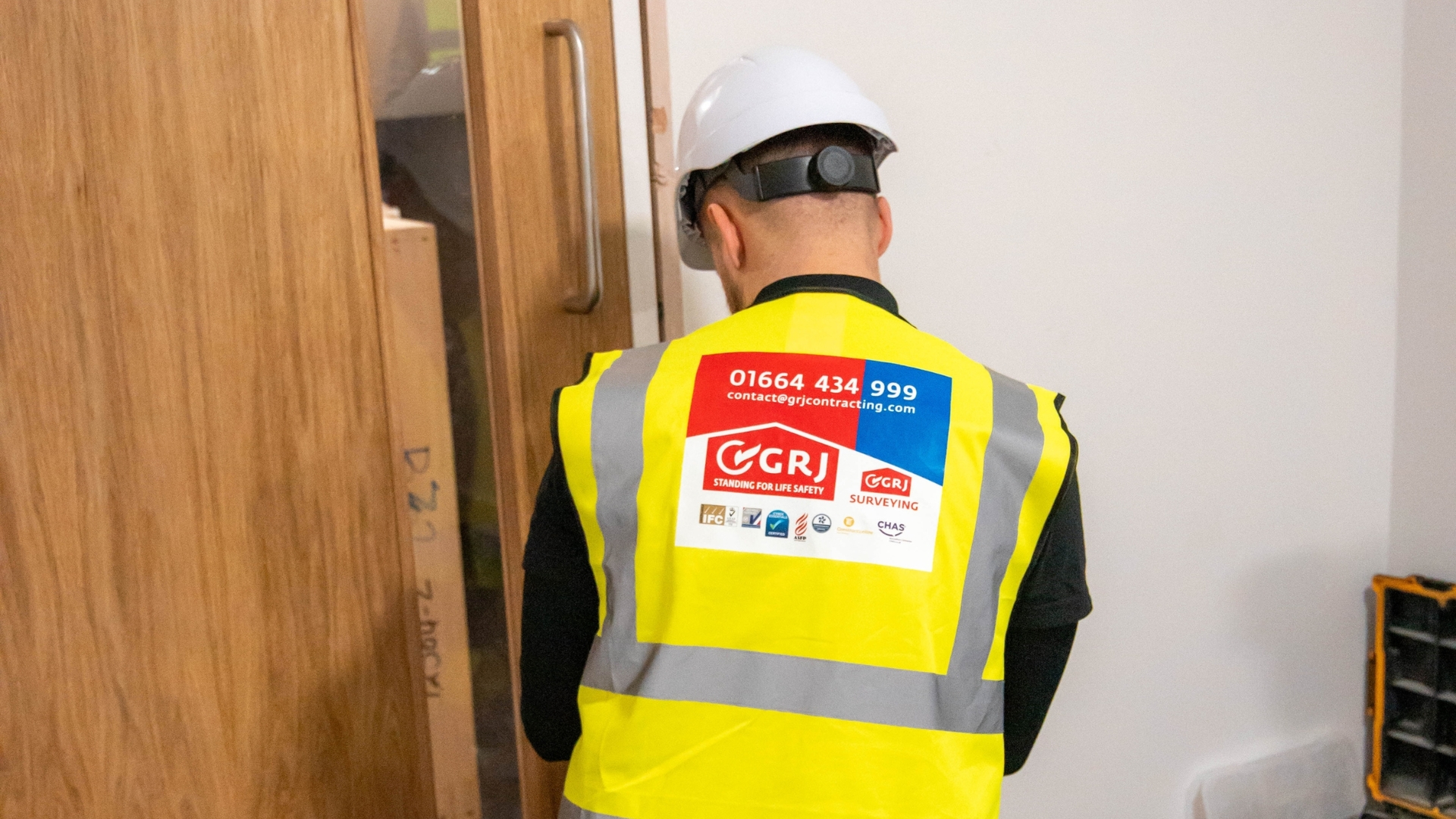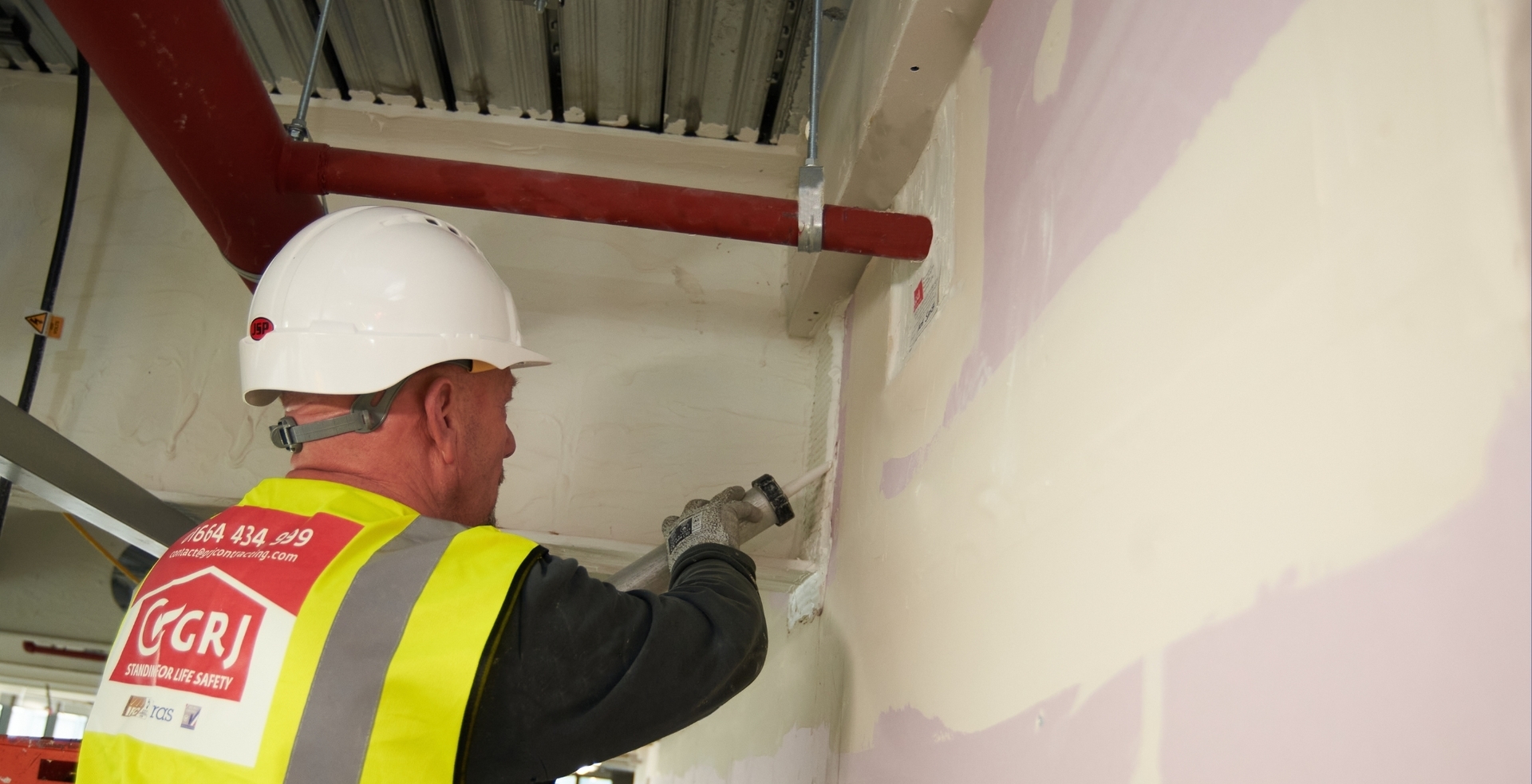What is the Main Objective of Fire Compartmentation?
Posted on 9th April 2024
Fire compartmentation’s main objective is containing flames and smoke within a specific area of the building, preventing their spread. Doing so protects the structural integrity of the building while also allowing occupants sufficient time to safely leave the premises. More importantly, however, compartmentation is also crucial for modern buildings to comply with the industry standards and regulations.
In this article we’ll discuss the main principles of fire compartmentation and its importance for your building.
What is Fire Compartmentation?
Fire compartmentation is the basis of effective passive fire protection in your building. It consists of structural fire safety measures such as fire-resistant partitions and fire doors. Those are used to divide the building into smaller compartments, limiting the spread of fire and smoke throughout the different rooms and floors.
Why is Fire Compartmentation Important for Your Building?
The two main objectives of fire compartmentation that make it so important are:
Safeguarding the lives of occupants
Protecting the structural integrity of the building
Protecting the lives of occupants and visitors in your building is the main aim of fire compartmentation. Through limiting the spread of fire and smoke to an individual compartment, fire compartmentation keeps escape routes clear. This allows all occupants to evacuate safely in a timely manner.
Minimising the structural damage and therefore financial losses is another important objective of fire compartmentation. The use of fire rated walls and floors helps preserve the structure of your building, reducing repair costs. In addition, it allows fire brigades to carry out their job safely and efficiently.

Where is Fire Compartmentation Used?
Every wall or ceiling defining the boundaries of a compartment must be reinforced with fire-resistant materials. This includes using cavity barriers to fill voids between walls and floors or identifying non-compliant service penetrations that can allow the passage of smoke. Additionally, walls and floors should be insulated to prevent heat transference which can result in the spread of fire.
The firestopping materials used in building are chosen based on the function of the building itself. Those can include fire-resistant boards, intumescent coatings for structural steel and cavities and fire collars which protect pipes passing through the compartment.
What are the Fire Compartmentation Requirements?
Relevant and up-to-date information on fire compartmentation regulations is covered by Approved Document B, which includes all requirements regarding fire safety in and around buildings. Some of the main points relating to compartmentation specifically in non-residential buildings include the following:
The walls and floors of a compartment have a different minimum period of fire resistance based on the purpose of the building and the active fire protection.
In buildings over 30 metres high, the individual levels need to be separated by a fully-complaint fireproof floor.
Walls common to two or more buildings, need to be compartment walls. This extends to the full height of the building in a “continuous vertical plane”.
Compartment walls must be used to separate areas of the building with different purposes for example storage rooms.
In compartment walls installed between adjoining buildings, the only openings permitted are for pipes and fully-compliant fire doors. It is important that all pipes regardless of diameter are fitted with appropriate fire stopping measures.
Ideally compartments should be completely separated, however, there may be instances where they’re connected via joists, rafters or beams. In such cases any openings caused by these structural elements must be fire stopped appropriately.
As part of the overall compartmentation strategy construction teams may install fire-resistant ceilings or cavity barriers. During a fire these elements are required to be able to hold structural integrity for a minimum of 30 minutes.
Specific requirements may vary depending on different factors such as the presence of dangerous substances onsite. Compartmentation regulations also depend on whether a building is residential or not. In any instance, fire compartmentation should be able to contain fire for a specified period of time - usually between 30 to 60 minutes. Specialist expertise is required to ensure your building meets the necessary building regulations.
Who is Responsible for Fire Compartmentation in a Building?
Since the Grenfell Tower tragedy, the accountability for passive fire protection must be assigned to a “Responsible Person”. Their responsibility is ensuring that regular fire safety surveys are conducted by a competent individual.
Taking the feedback of those surveys, building owners, manager and landlords have the responsibility to prioritise any remediation worlds needed to ensure compartmentation is maintained. The responsible person must also keep a detailed record of all fire risk assessments and consequential repairs carried out. This should be done in adherence to the “Golden Thread” approach. Information should be available to all occupants to review, if they wish to.
Passive fire protection and its maintenance is an integral part of the legal compliance responsibilities of building owners. Should there be any casualties or property damage in the event of a fire and there is evidence to suggest there was no compliance with the fire protection regulations, the responsible person may face severe penalties.
Fire Compartmentation Services with GRJ
Although fire compartmentation is often implemented at the construction stage of a building, additional measures can be installed to improve fire resistance. GRJ provides fire compartmentation services for both new and existing buildings making sure your property is fully compliant with the relevant building legislations and insurance requirements.
Our expertise covers the installation and remediation of compartmentation measures, as well as fire compartmentation surveys to identify issues with your existing compartmentation. We can provide a bespoke plan for your building no matter the size or industry. Our professional team is accredited under multiple UKAS schemes to ensure we provide industry-leading service.
If you have any questions, we are always happy to assist. Simply give us a call or contact us via email. Get in touch today to get your fire compartmentation quote.
Book Your Consultation
To request more information or book a consultation, please fill in the form below and a member of our team will be in touch.
Share this post:
















