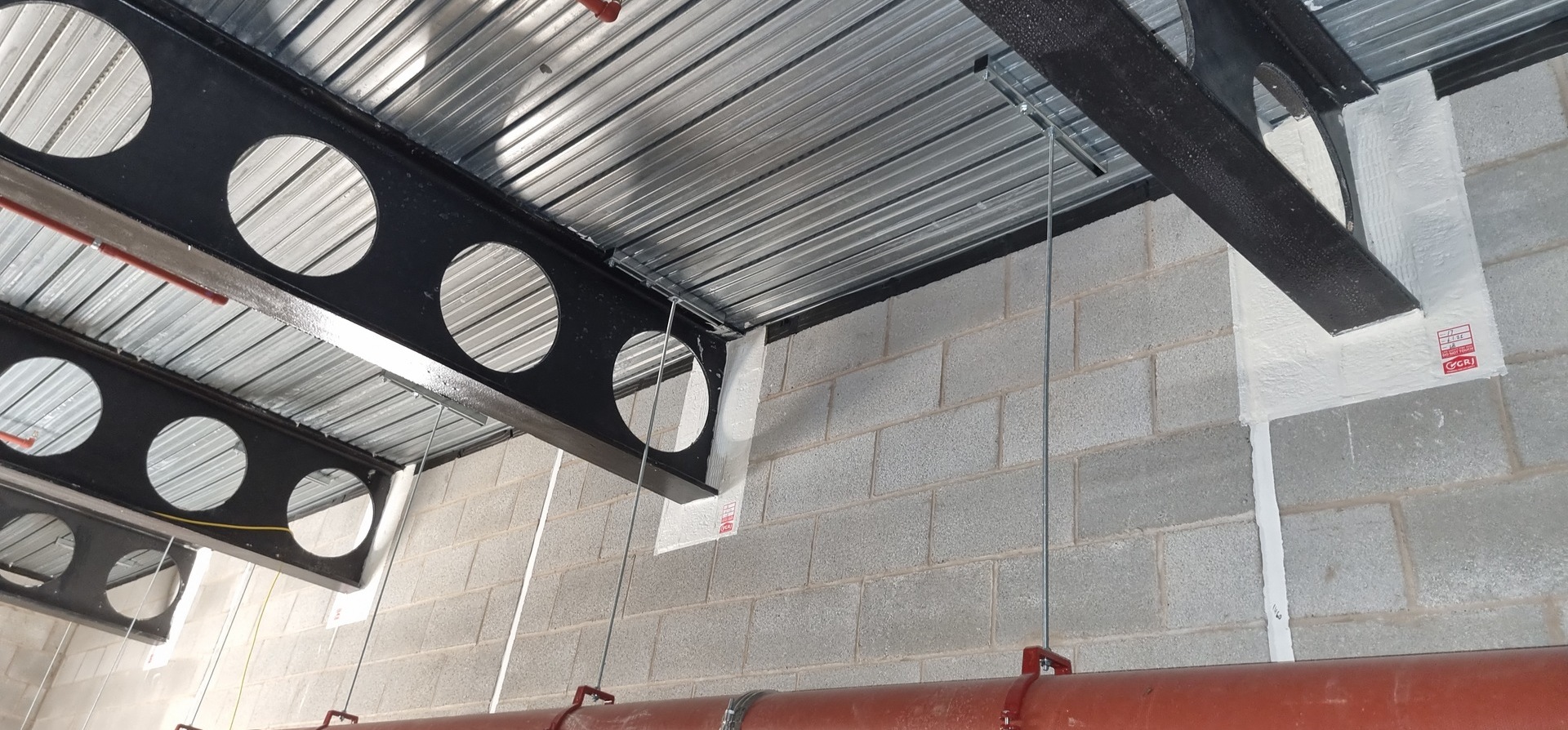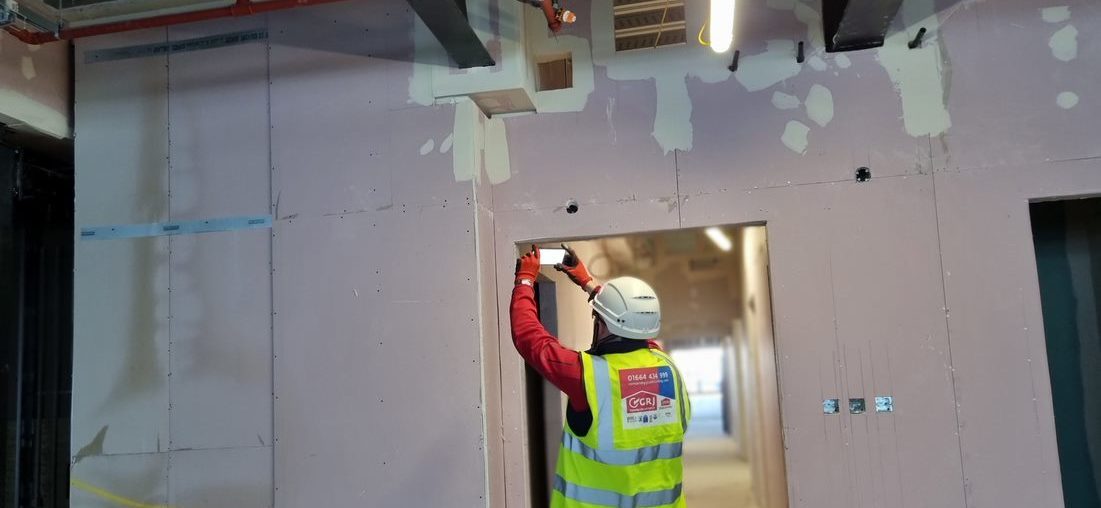What are the Required Spacings When Installing Firestop Seals
Posted on 1st August 2023
Firestop seals play an essential role in the fire protection of service penetrations in your building. To ensure their effectiveness, however, it is essential to adhere to the proper spacing requirements during installation.
In passive fire protection, spacing requirements refers to the required spacing between:
Services installed as individual seals or direct-to-wall-seals - this includes a pipe or cable installed directly through a hole in the wall;
Multiple services within a mixed penetration seal - for instance between pipes, cables or sprinkler pipes within a fire batt seal;
The edges of different apertures - for example two or more letterboxes within the same fire-rated partition.
In this article we go over the importance of spacing requirements, the related UK standards and how to apply these requirements correctly in your passive fire protection.
Why are Spacing Requirements Important?
So why is meeting the needed spacing requirements so important?
Spacing requirements are one of the Golden Rules cited in the ‘Firestopping of Service Penetrations – Best Practice for Design and Installation’ guide by the ASFP.
The guide states that all service types passing through the wall or floor of the compartment should be identified, including any insulation products. You need to also “establish the space required to install and fire stop the services“.
Using the correct spacing requirements for all service seals is essential because the system must be installed with the tested scope of application.
Adequate spacing helps maintain the fire resistance of building compartments. This ensures any penetrations in the wall are sealed, preventing fire and smoke from passing through unprotected gaps.
Following the spacing requirements is also a legal obligation. The minimum fire resistance requirements for different types of assemblies are cited in fire safety standards. Failure to meet these requirements can result in non-compliance issues and potential fines.

What are the Standards?
The main standard that applies here is the BS EN 1366-3.
BS EN 1366-3:2021 - Section 13.7 of the standards states that there should be a minimum of 100 mm between seals unless:
Test evidence of less that 100 mm is available;
One of the seals is tested to different standards.
Any dimensions referenced here are to be regarded as minimums.
It’s also important to consider the spacing requirements of the wall or floor manufacturer.
For example, if you have two or more apertures in a fire-rated wall, the regulations permit 100 mm between them. However, the wall manufacturer may require a bigger gap. This is why it’s crucial to always verify the manufacturer’s requirements.
The purpose of a firestop seal is to maintain the integrity of the wall and it will only ever be as good as the substrate you install it to.
How do we Apply This in Practice?
Always identify the different types of penetrations in your building. This includes pipes, cables, ducts and more. Assess their sizes to determine the appropriate firestopping products and spacing requirements needed.
When installing firestopping products make sure you refer to the manufacturer’s guide and spacing requirements for the specific product. Each manufacturer provides installation parameters for their products to ensure optimal performance.
For even more detailed information regarding spacing requirements for firestop seals, you can also read the guidance provided by our trusted product partner Quelfire.
If you need help with firestopping, our accredited passive fire protection consultants can help. Contact GRJ today to book a consultation.
Book Your Consultation
To request more information or book a consultation, please fill in the form below and a member of our team will be in touch.
Where to Find Us
Share this post:
















