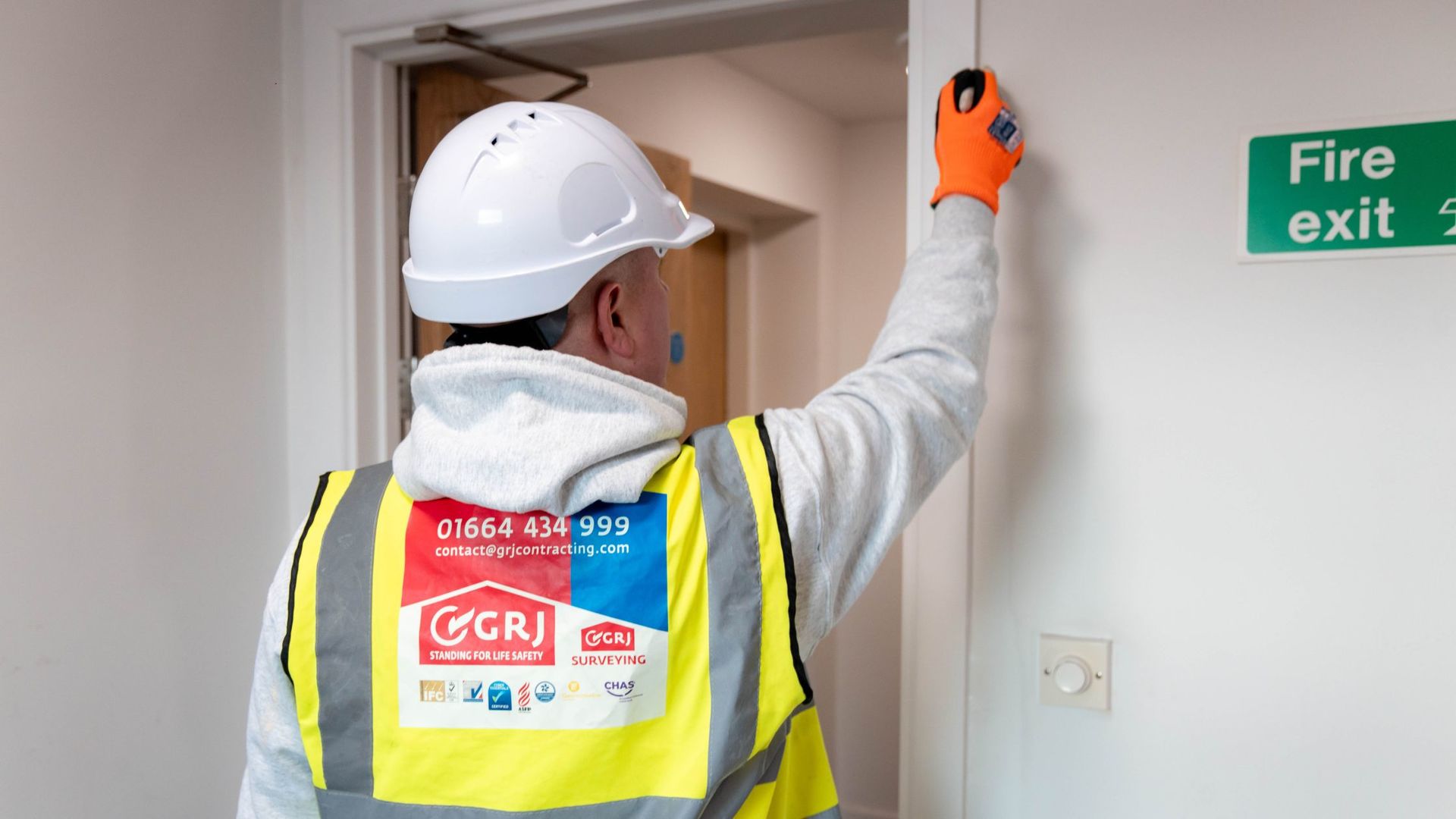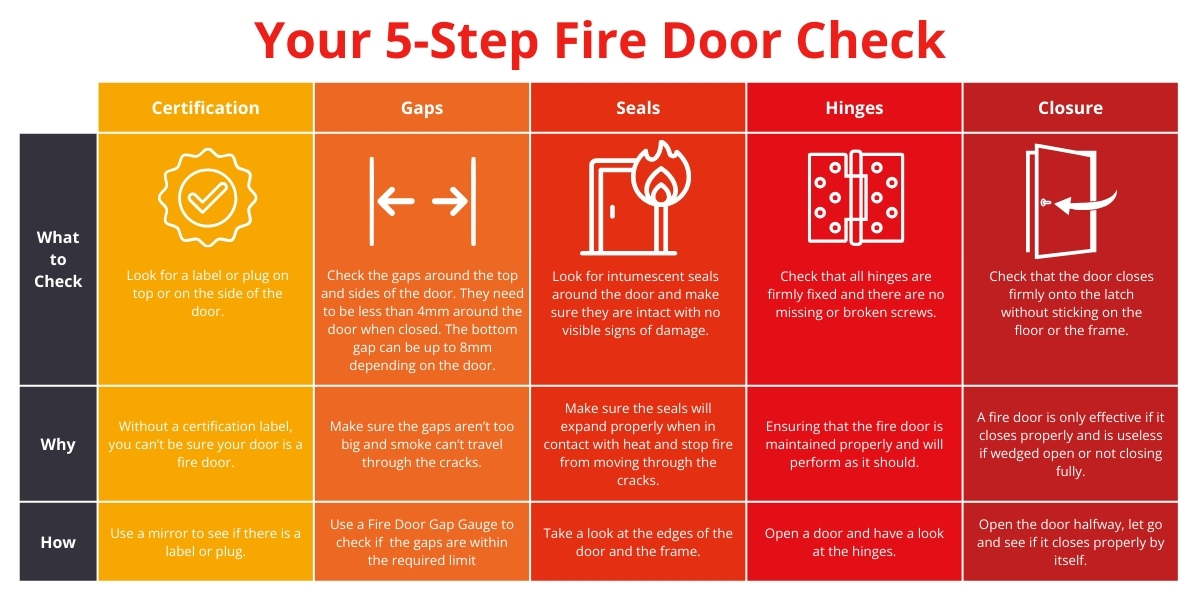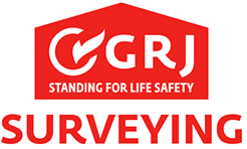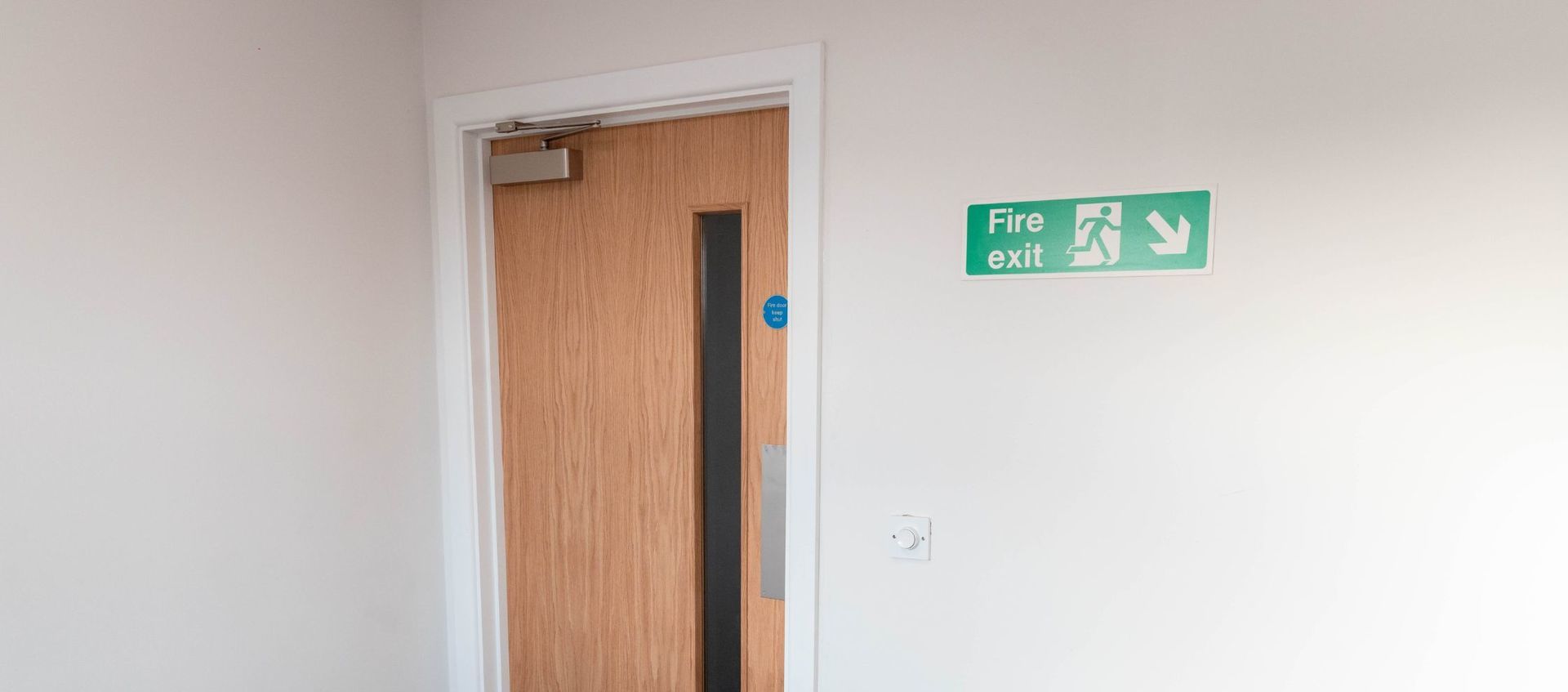What Makes a Fire Door a Fire Door?
Posted on 9th April 2024
Fire doors are a critical element of fire compartmentation, providing a safe evacuation route for occupants, visitors and staff. But what makes a fire door, a safety fire door?
In this article we will look at what makes a fire door different from a regular internal door and the different components of one.
What is a Fire Door?
Fire doors are specialised doors which have been tested and certified to withstand fire for a certain period of time. They are used in fire compartmentation to limit the spread of fire from one area of the building to another.
Fire doors have a few vital safety features that can be lifesaving in the event of a fire. The most important features of a fire doors are:
Creating a barrier to stop the spread of fire when closed.
Providing a means of escape when opened.
What Makes a Fire Door Different from a Regular One?
So what actually makes a door a fire door? The main difference between a fire door and a regular one is their composition and purpose. In contrast to normal internal doors that are made from hollow wood or solid timber, fire doors are made from a combination of timber, steel, aluminium and gypsum. They can also have windows usually made out of ceramic glass or borosilicate which offer higher fire resistance than standard glazing.
To stop flames and smoke from passing through, fire doors are installed flush with the frame. Any gaps between the frame and the door are sealed with fire-resistant, silicone-based sealant. There are also intumescent strips attached around the door. These expand when in contact with heat, creating a barrier for smoke.
Let’s have a look at the different components of a fire door in more detail.

What are the Components of a Fire Door?
Frame
The door frame is the foundational component of your fire door. For this reason it has to be sturdy and bear the door leaf, keeping it secure to the wall. Fire door frames are typically made of metal such as galvanised steel or stainless steel, or solid wood, plywood and engineered wood. It’s essential that the frame design is compatible with the door leaf to ensure it closes properly.
Intumescent Strips
Intumescent strips are used between the frame and the door leaf to provide a tight, smoke-proof seal. Fire door strips are usually made from materials that expand when exposed to heat stopping the passage of smoke and flames.
Fire-Rated Glass
Fire doors use specialised fire-resistant glass. This can be either single layer tempered fire-resistant glass or laminated multilayer fire-resistant glass. The role of the glazing is to prevent the spread of fire and heat, protecting the internal environment while allowing you to observe the backside of the door.
Hardware
Hardware is another essential component of fire doors. This includes elements of the door such as the hinges, closers, push/pull handles, locks, dust strips and more. Fire doors should be equipped with fire-rated latches, closures and locks to keep the door closed, providing effective fire resistance.
Fire Door Certifications
Every fire door installed at your property needs to be certified by a UKAS approved manufacturer. Fire door certifications provide evidence that a door is fit for purpose and meets the necessary regulations, provided it is installed and maintained correctly.
How Long Does a Fire Door Protect You for?
There are different grades of fire rated doors, each providing a different level of protection depending on how long they can withstand fire. The most commonly used fire door ratings are FD30 (30 minutes), FD60 (60 minutes), FD90 (90 minutes) and FD120 (120 minutes).
FD30 and FD60 are often used internally in residential buildings with multiple occupants or commercial buildings. Doors with a rating higher than FD60 are more commonly used in high-risk or high-value areas of the building such as server rooms or archive rooms.

When are Fire Doors Required?
Regulations referring to the use of fire doors can be found under the Fire Safety: Approved Document B and its following amendments. According to the fire door regulations, all Houses of Multiple Occupancy must have fire doors installed at entrances leading to a stairwell from a habitable room at each level. In commercial and non-domestic properties, the fire door requirements vary depending on whether the escape routes are horizontal or vertical.
Fire Door Installation, Inspection and Maintenance with GRJ
If you’re looking for an accredited contractor to supply and install the fire doors in your building, GRJ can help. As a BM Trada Q-Mark accredited fire door contractor, we are capable of taking on residential and commercial projects of any scale.
We deliver a fully-comprehensive fire door installation, inspection and remediation service. Our expertise covers industrial, commercial, education and residential projects all over the UK. Through our sister company GRJ Surveying, we can also offer complete surveys of your existing fire doors.
To enquire about our fire door services, please get in touch with the team.
Book Your Consultation
To request more information or book a consultation, please fill in the form below and a member of our team will be in touch.
Share this post:
















