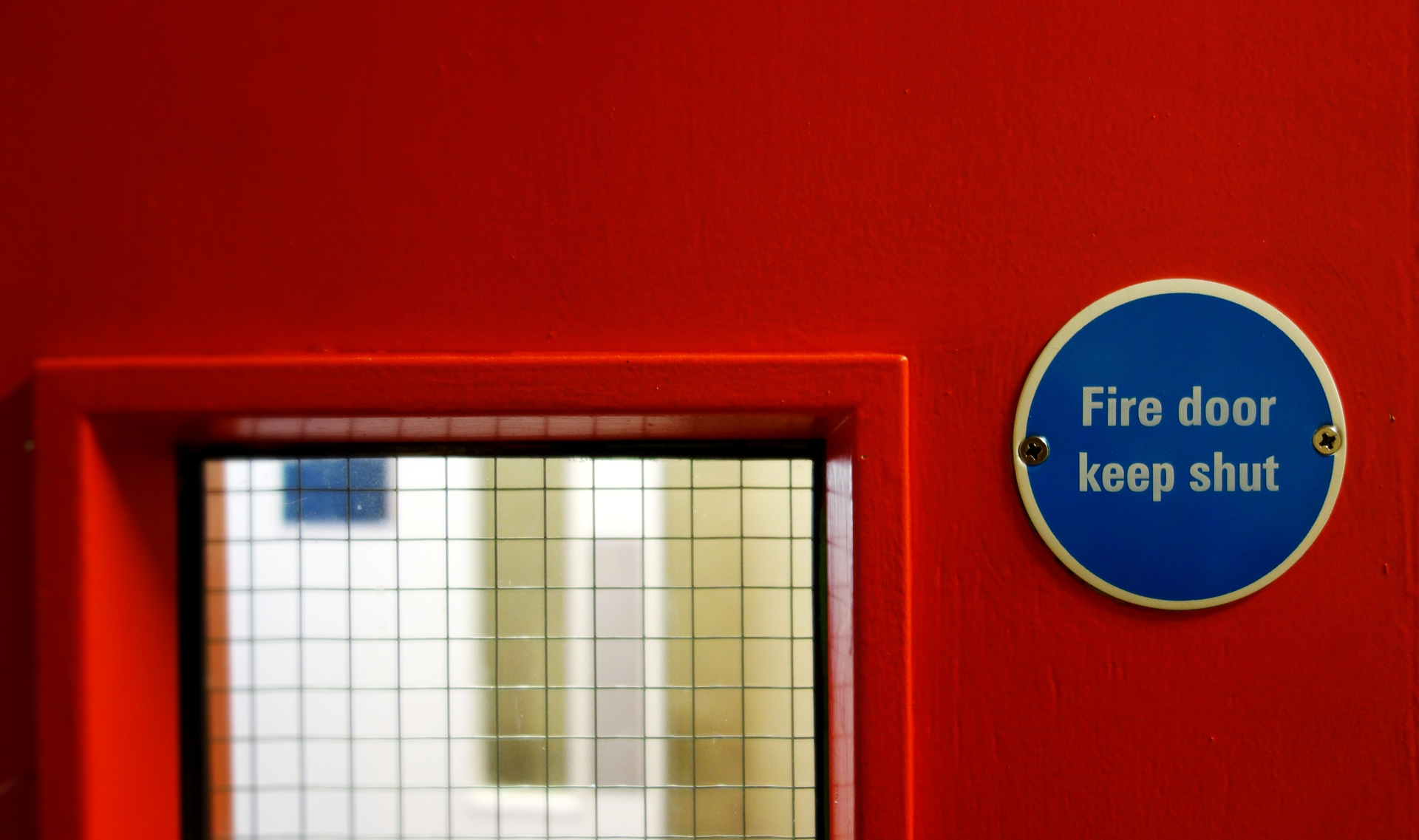The Importance of Fire Stopping Between Floors
Posted on 11th May 2022
You must aim to stop the spread of flames and smoke as quickly as possible in the event of a fire. This is achieved through fire compartmentation which is the process of applying firestopping materials to the walls, floors and cavity barriers of your building. Dividing the building into a series of smaller areas can help reduce the risk of the so called “chimney effect” which happens when air pressure pushes the fire and smoke through the building, causing the fire to spread quickly and cause major damage.
The overall objective of compartmentation is the same for cavity barriers, floors and walls, each element plays an individual role in firestopping. In this article we’ll discuss the specific methods, systems and products used in fire stopping between floors.
What Are The Requirements For Fire Stopping Between Floors?
The difference between fire protection for floors from cavity barriers and walls is the need for satisfactory load-bearing capabilities. Of course this is not the only requirement but it’s important that the floor of your building is not only protected but can also hold the weight of people standing, walking and working on it.
In their guide the Association for Specialist Fire Protection (ASFP), who support the activities of the fire industry in relation to all forms of ‘built in’ fire protection, define the function of floors by their ability to carry structural-load as well as the “stiffening of the general structure of the building”. A well-though out fire protection strategy should incorporate the requirement of load-bearing abilities, as this could exclude certain options for passive fire protection, such as coated fire boards for example, being used on the floors.
The base material of the floor also plays an important role in finding an appropriate firestopping solution. For instance, concrete offers a far better level of fire resistance compared to other materials and often doesn’t need additional protection. In contrast to that certain types of steel flooring could require an intumescent coating, depending on a fire protection surveying carried out by an expert engineer.
Safety Guidelines For Fire Protection Between Floors
Safety is of highest importance when putting fire stopping systems into practice. A fire safety engineer would often aim to achieve a specific load-bearing pressure. This is usually measured in Kilo newton per square metre or Kn/m2.
Wet-applied fire protection materials need time to harden and cure before they can carry any weight. During the curing process all floors must be cornered off and appropriate warning markings must be put in place. Any additional load on the floors at this stage runs a significant risk of injuries, as well as potentially compromising the firestopping capabilities of the floors. If the applied fire protection seal can’t withstand an adequate weight, access to that floor has to be blocked off with a permanent guard rail until this is fixed.
What Products Are Used For Fire Stopping Between Floors?
There are various fire-resistant compounds and mortars that can be used to apply a level of fire protection to floors. Materials traditionally used on walls such as intumescent seals, wraps or pipe collars can also be used on floors, providing the materials you’re using have been wear-tested.
These compounds are put though an exothermic process. This means that when exposed to higher temperatures they form a carbonaceous layer that provides additional support. Another advantage of these materials is that they can be installed at various depths, meaning they can be applied on multiple floors within a tall building. As well as that they also improve the waterproofing and soundproofing qualities of the floors. A few examples of products that are most commonly used for the purpose of fire protection between floors include:
Firestop Compound: This is a compound usually made of a gypsum-based mortar material that can be used on both walls and floors. Most types have a working time of approximately 90 minutes and is applied on site by mixing and pouring on top of the base floor. It can be used to reinforce bigger openings, offering extra strength, load-bearing and smoke-sealing qualities. This means the compound is for areas of foot traffic and risers. Due to its versatile workability, it also means it’s easy to apply the compound to specific areas. It also has multiple added benefits offering a degree of both thermal and acoustic insulation.
Fire Mortar: Mortar is a white powder that is made using perlite and a range of synthetic compounds. When mixed with water this powder expands to create a tight seal which protects the floor against heat and smoke. It sets very rapidly and following the curing process it can easily be sanded or drilled if required.
Fire stopping between floors is essential for ensuring your building maintains it’s essential integrity during a fire and the fire doesn’t spread quickly to allow time for people to evacuate. If you need to know more about compartmentation or are worried about the fire safety of your building then you can contact us and our experienced experts will be able to provide you with more information and suggest a course of action.
REQUEST A QUOTE
For more information about our services, please fill in the form below and a member of our team will be in touch.
Share this post:
















